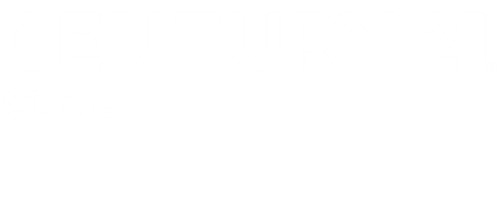


1983 Greenock Street South Bend, IN 46614
-
OPENSun, Jul 62:00 pm - 4:00 pm
Description
202524529
7,991 SQFT
Condo
1989
One Story
South Bend Community School Corp.
St. Joseph County
South Hampton / Southampton
Listed By
INDIANA REGIONAL MLS, INC
Last checked Jul 6 2025 at 4:40 AM GMT+0000
- Full Bathrooms: 2
- South Hampton / Southampton
- 0-2.9999
- Forced Air
- Central Air
- Slab
- Partial Basement
- Dues: $125
- Vinyl
- Roof: Asphalt
- Utilities: City
- Sewer: City
- Elementary School: Hamilton
- Middle School: Jackson
- High School: Riley
- Attached
- 1
- 1,564 sqft
Estimated Monthly Mortgage Payment
*Based on Fixed Interest Rate withe a 30 year term, principal and interest only




